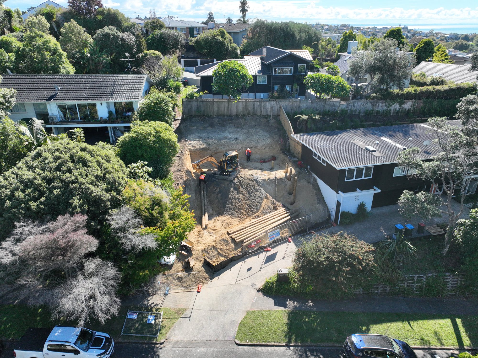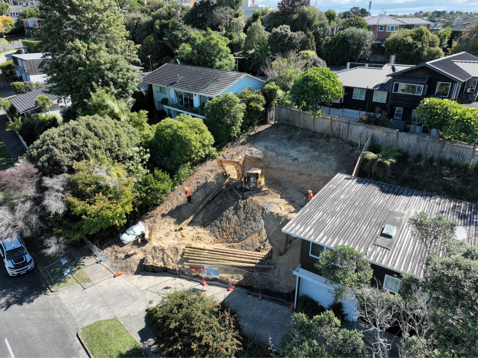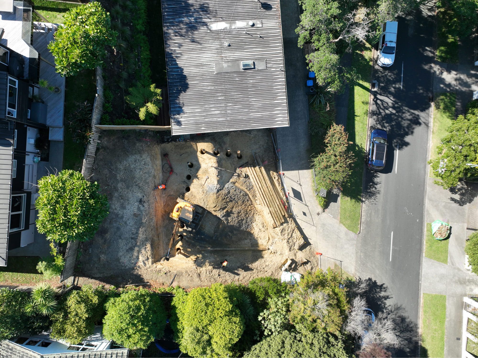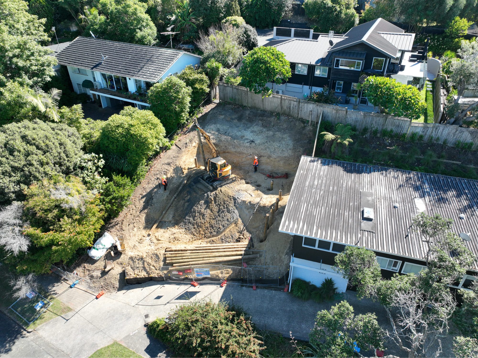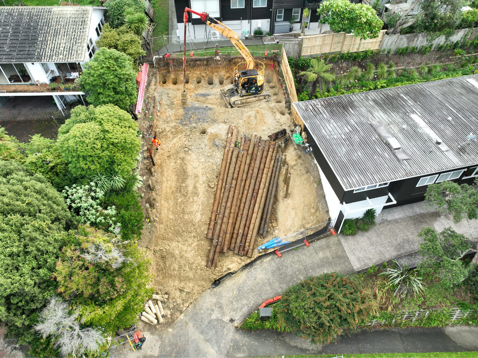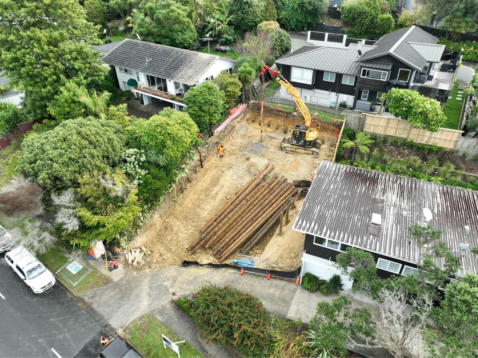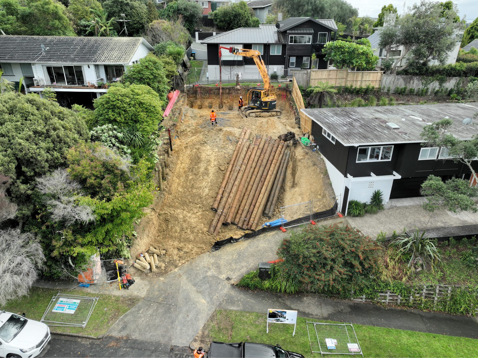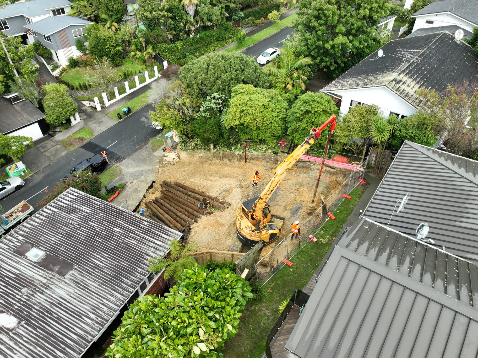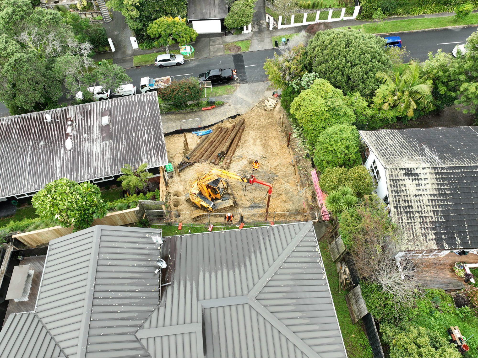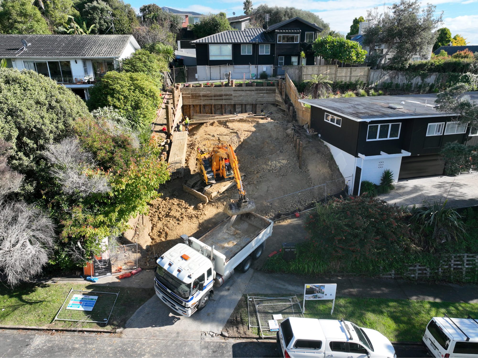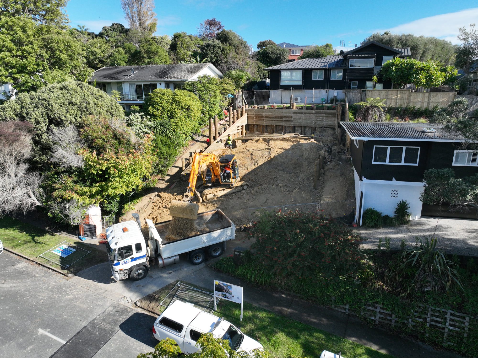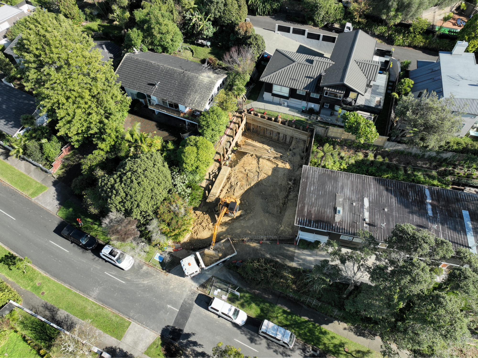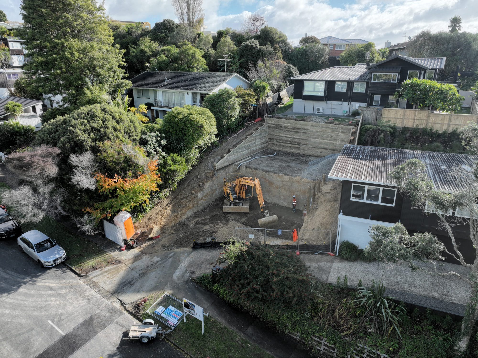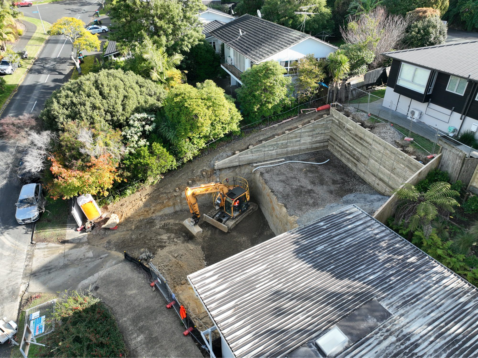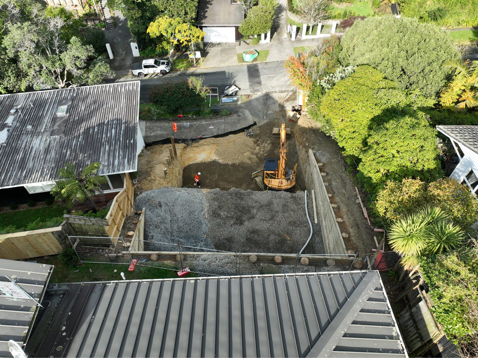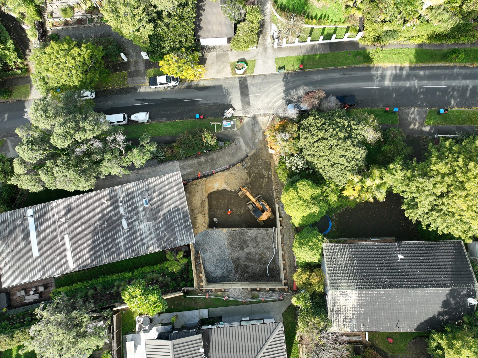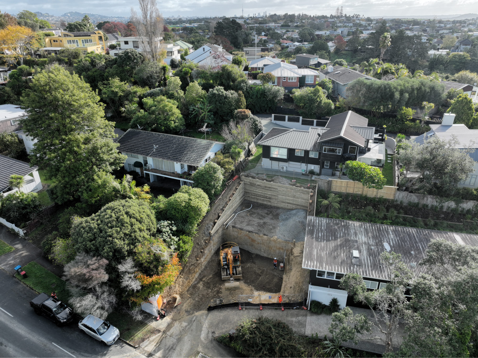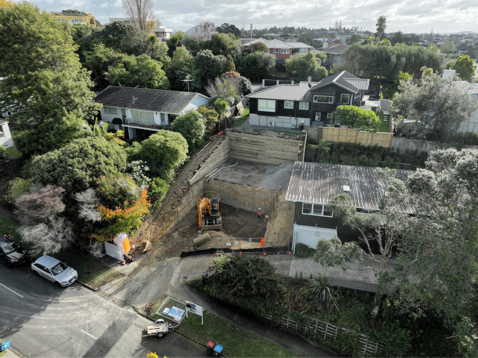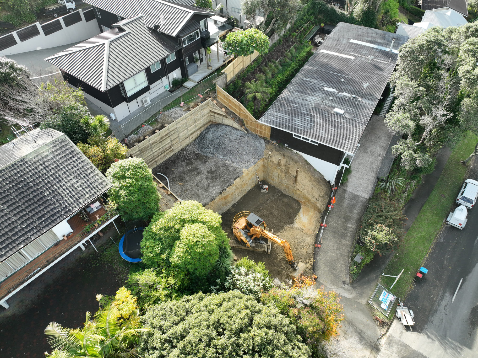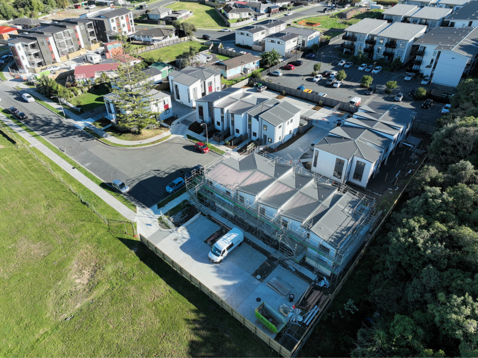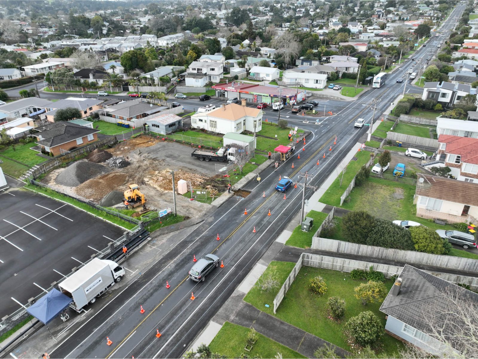Hampton Drive, St Heliers
Corridor Works and Tie-ins

Our scope included:
- Timber temporary palisade walls with 7m deep piles
- Timber permanent face fix walls (4.5m high)
- Top-down construction methodology on boundary utilized to safely construct and excavate the ground against boundary lines in preparation for building foundations.
- Public drainage connections in to site
- Open trench excavation across street
- New crossing and asphalt reinstatement
Our scope included:
- Timber temporary palisade walls with 7m deep piles
- Timber permanent face fix walls (4.5m high)
- Top-down construction methodology on boundary utilized to safely construct and excavate the ground against boundary lines in preparation for building foundations.
- Public drainage connections in to site
- Open trench excavation across street
- New crossing and asphalt reinstatement
With a steep 35 Degree incline and 2x 3m+ vertical cuts this site present a host of challenges for the team to overcome requiring careful thought into methodology employing an mix of temporary and permanent piling to negotiate the large vertical cuts needed to accommodate the precast / modularly constructed home intended for the site. Piles up to 11m were used to retain the initial site cut with a top-down construction used to ensure slop/excavation stability to the neighboring residence. New stormwater and sewer connections were brought into site across the public road requiring a mix of hydro excavation and open trenching.
