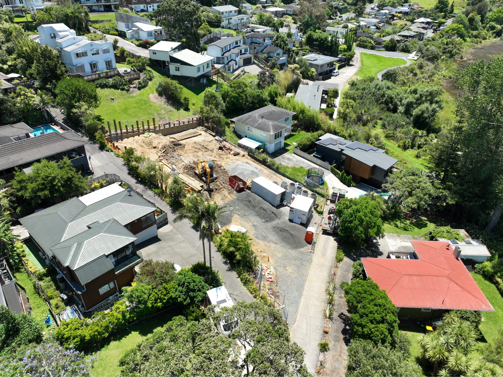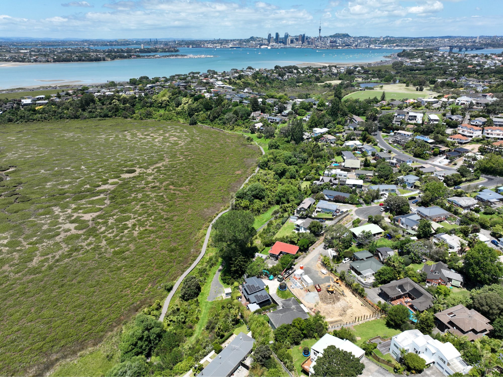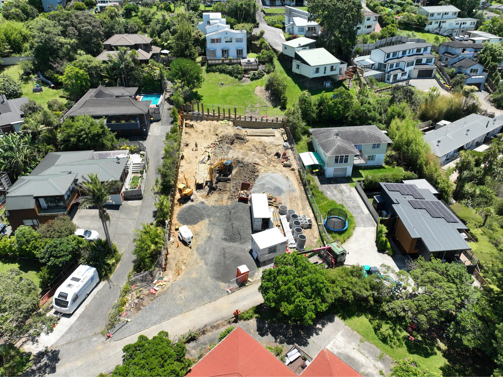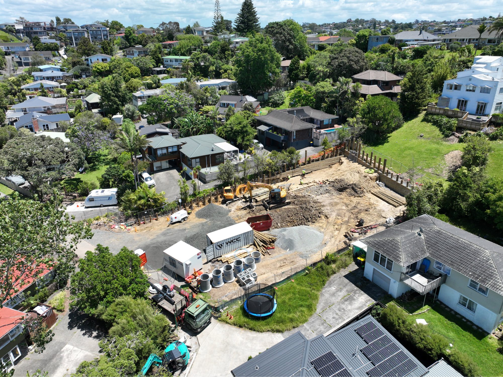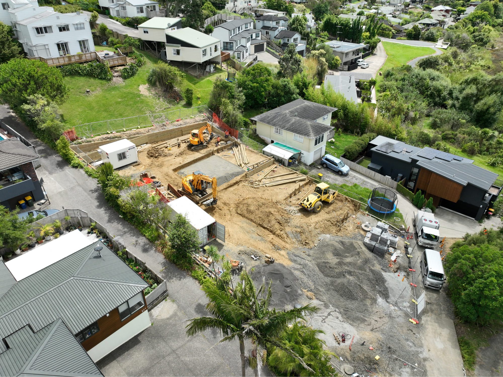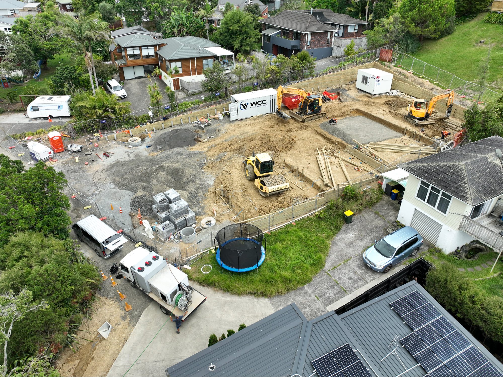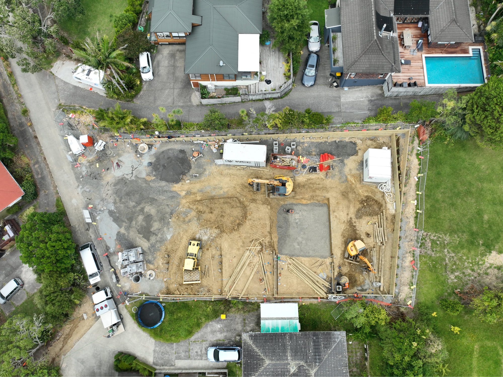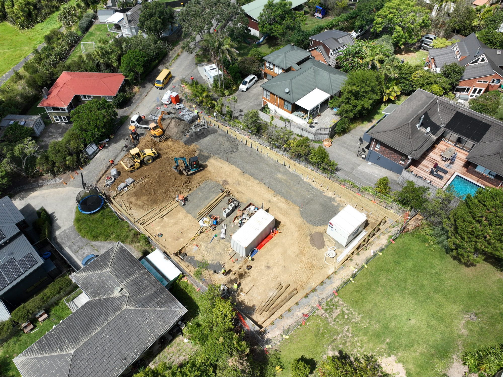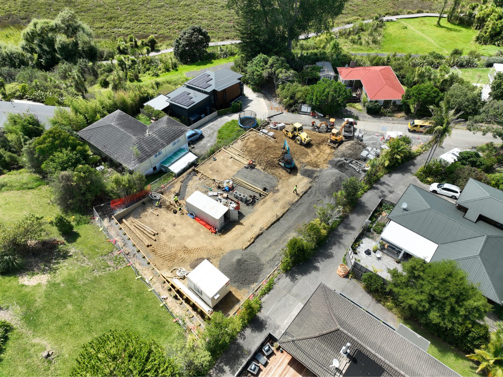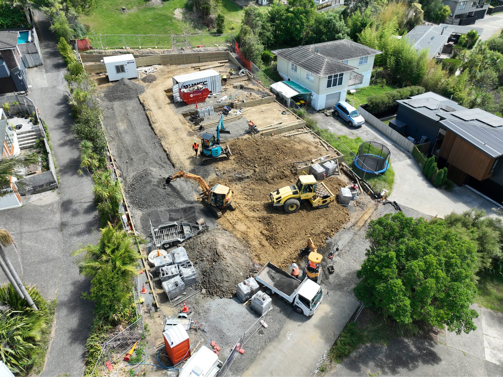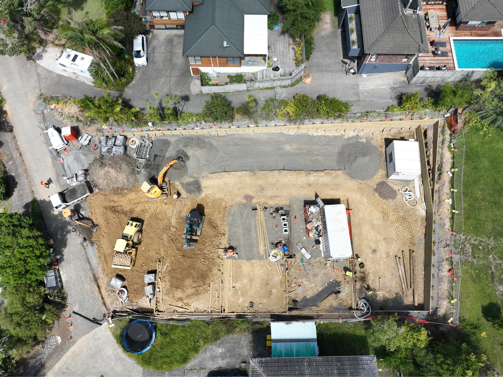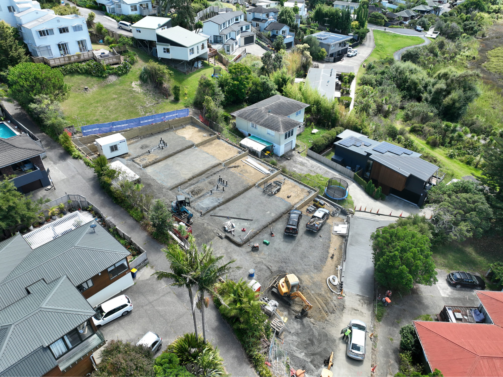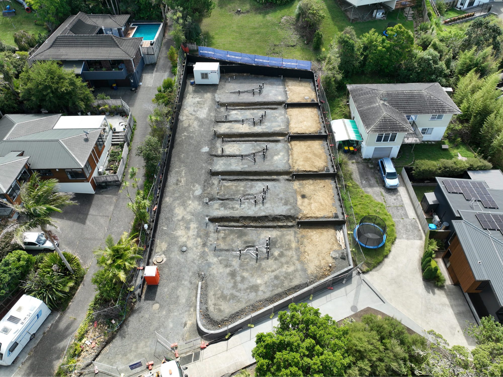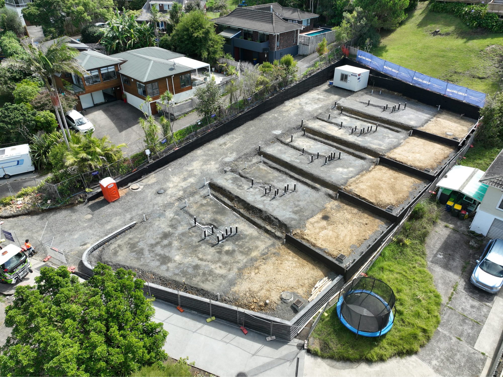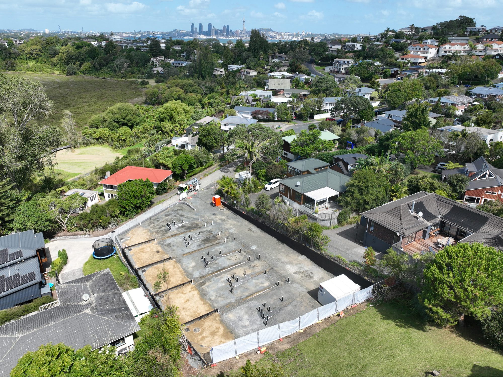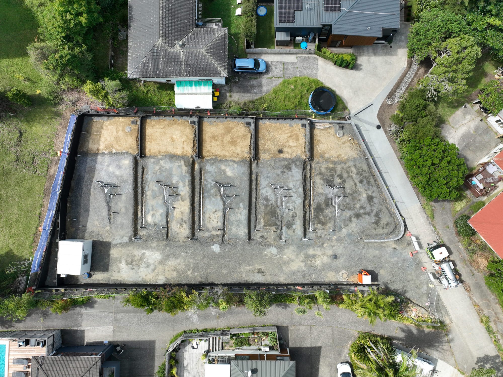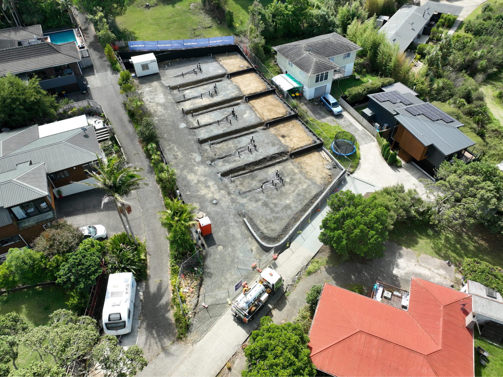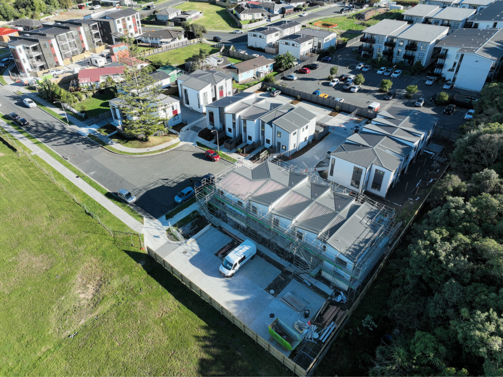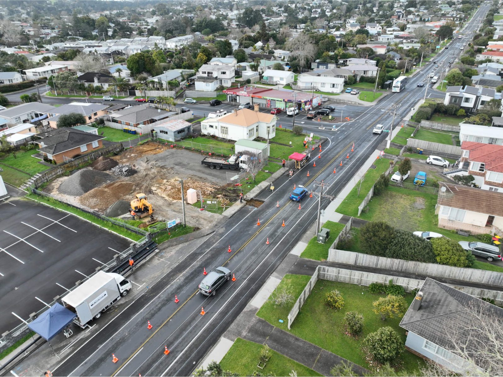Arahia Street, Northcote
Infill Residential Development

Our scope included:
- Site clearance
- Demolition of existing foundations / retaining walls
- Public drainage into site + private detention tank
- Bulk earthworks including cut/fill + building platform preparation
- Timber face fix walls (up to 3.5m)
- Keystone walls (up to 1.5m)
Our scope included:
- Site clearance
- Demolition of existing foundations / retaining walls
- Public drainage into site + private detention tank
- Bulk earthworks including cut/fill + building platform preparation
- Timber face fix walls (up to 3.5m)
- Keystone walls (up to 1.5m)
In collaboration with McCore Group Builders our team worked tirelessly through the Christmas break to assist with demolition/house removal and site clearance ahead of civil works commencement in the new year. Unique to the site were its tight access and neighbouring stakeholders each with unique requirements as a result of the development works. 3.5m retaining walls needed to be constructed hard against site boundaries requiring top down construction methodology as well as staged construction to accommodate the soft coastal ground conditions and high water table.
